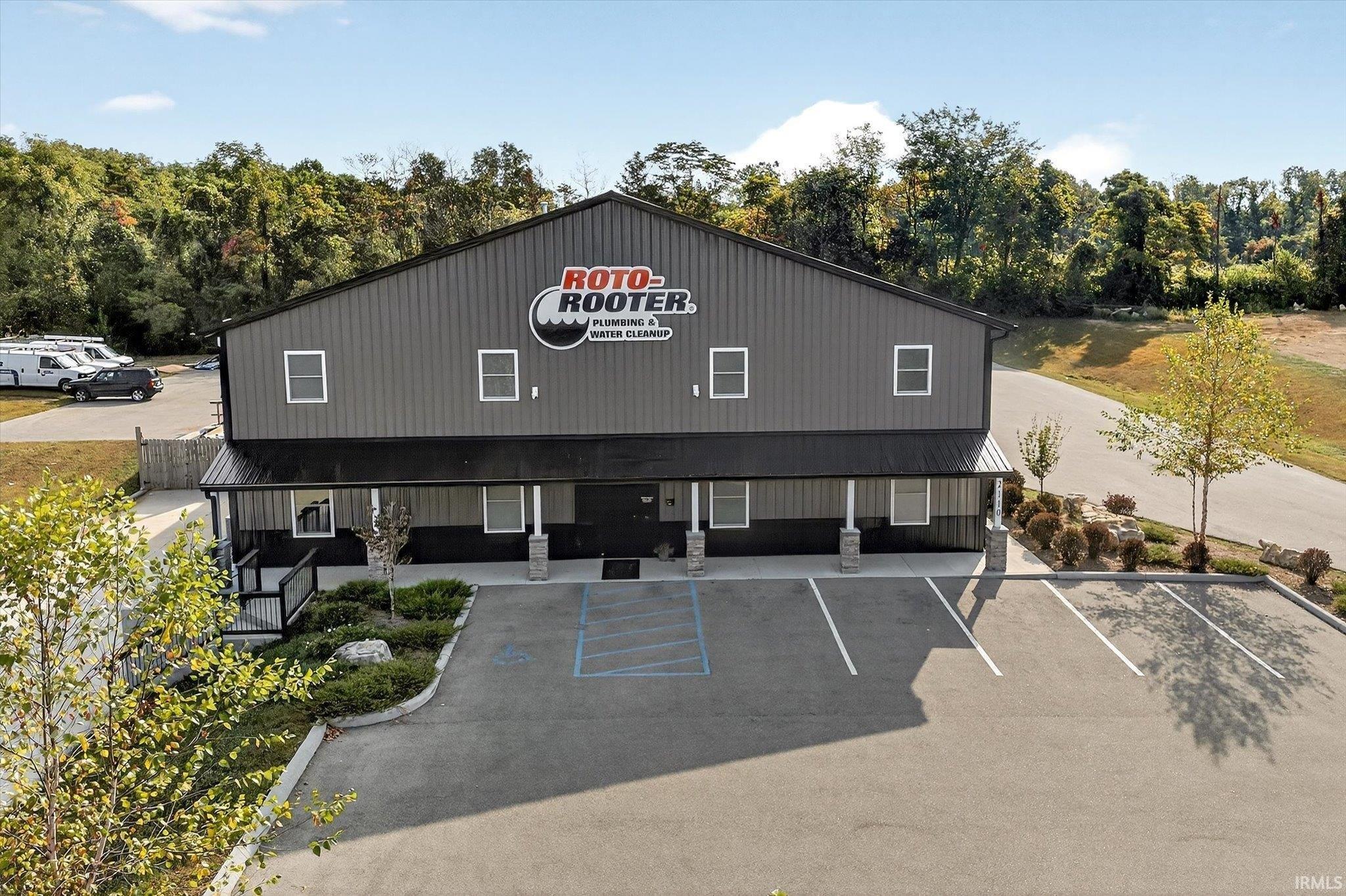2110 N Angelina Lane Bloomington, IN 47404
Single Family Detached
MLS #: 202538406
Courtesy Of Indy Metro South LLC
Property InformationDescription
Modern 9,880 Sq. Ft. Commercial Building | Built 2023 Crafted by Terry Walden of Terry s Custom Homes this is a turn-key opportunity for businesses seeking a modern headquarters, distribution hub, or flex space in a prime Bloomington location. This impressive two-story commercial property blends modern design, premium finishes, and functional workspaces with an expansive garage/warehouse area designed for today s business needs. Office & Meeting Space The main level features five private offices, a spacious conference room, ample storage, and multiple restrooms for staff and guests. Upstairs, you ll find four additional offices, a large meeting room, and a fully equipped gourmet kitchen with dual pantries, custom cabinetry, quartz countertops, oversized island, and matching Whirlpool appliances. Perfect for team gatherings or client entertainment. Garage & Warehouse - 8 oversized bays with 12 x14 overhead doors (with remotes) - Additional 6 x8 dock door for semi access - Two warehouse areas with mezzanine storage - Maytag commercial washer/dryer - 50-amp RV hookup & multiple hose bibs - Secure entry with 3 steel doors Site Features - Dock for semi unloading - Recessed dumpster area - 17 parking spaces (including 2 ADA) - Paved & gravel parking - Secured by a 9-camera color surveillance system Safety & Infrastructure With city water, Duke electric, CenterPoint gas, and Comcast service, utilities are reliable and convenient. For added peace of mind, 2-hour and 4-hour firewalls protect the office and warehouse sections.
Features
- Age: 1-5 Years Old
- Amenities: Disabled Access
- Architecture Style: Other
- Cooling System: Central Air
- Floor Covering: Vinyl
- Floor Covering: Carpet
- Floor Covering: Concrete
- Floors: 2
- Heating System: Forced Air
- Heating System: Natural Gas
- Legal Description: 007-24810-02 SCANKS MINOR LOT 2
- MLSID: 202538406
- Parking Spaces: 17
- Roof Type: Metal
- Rooms: Office
- Rooms: Bathroom 4
- Rooms: Kitchen
- Rooms: Bathroom 2
- Rooms: Bathroom 3
- Rooms: Bathroom 1
MAP & DIRECTIONS
Copyright © 2025 Indiana Uplands Realtor® Association. All rights reserved. All information provided by the listing agent/broker is deemed reliable but is not guaranteed and should be independently verified. Information being provided is for consumers' personal, non-commercial use and may not be used for any purpose other than to identify prospective properties consumers may be interested in purchasing.

